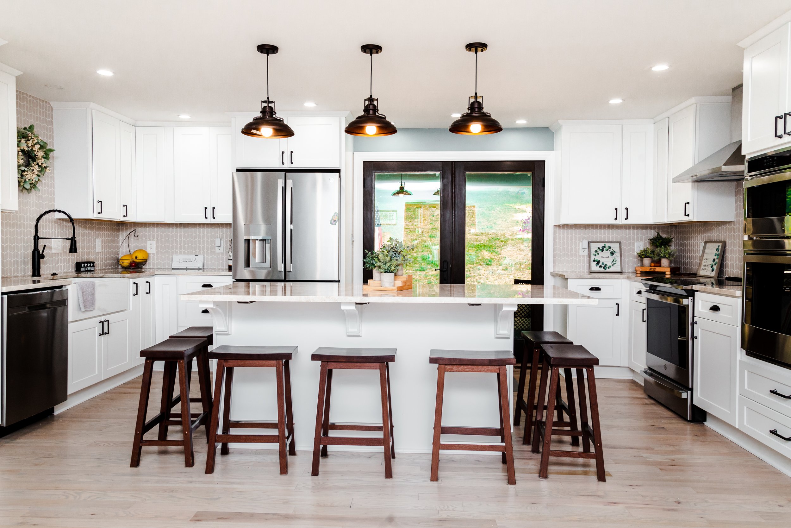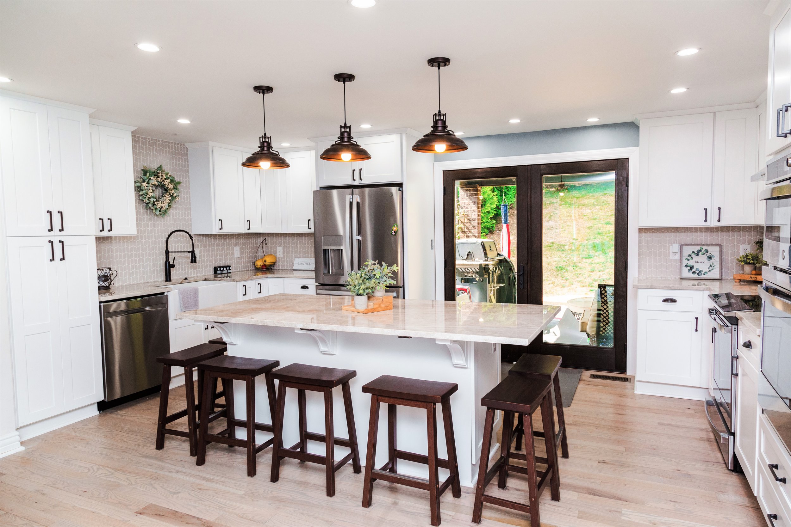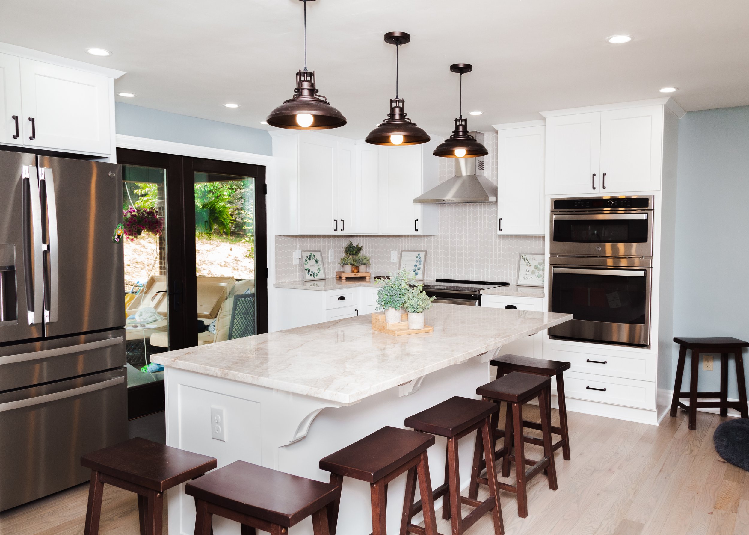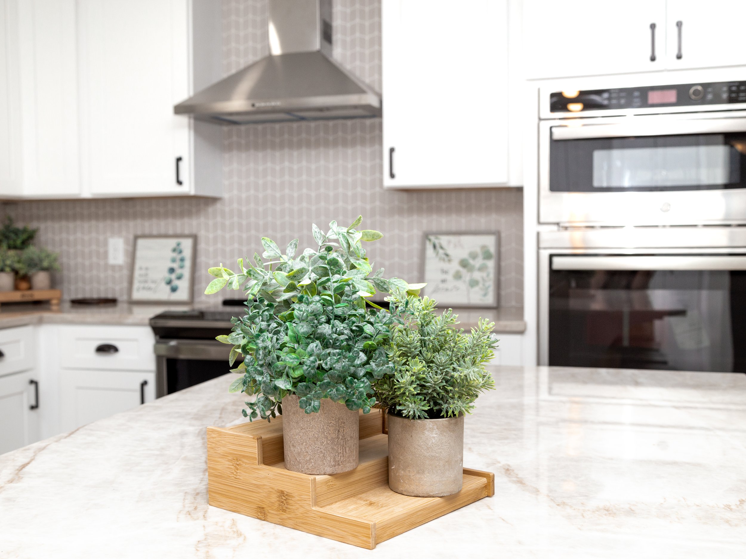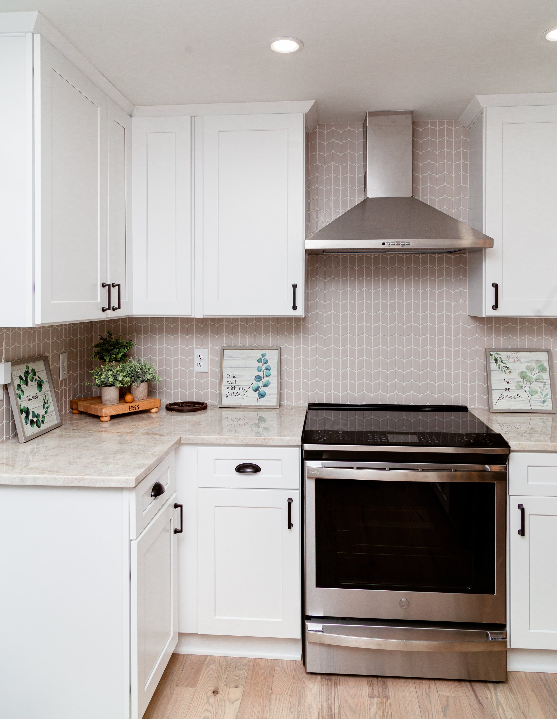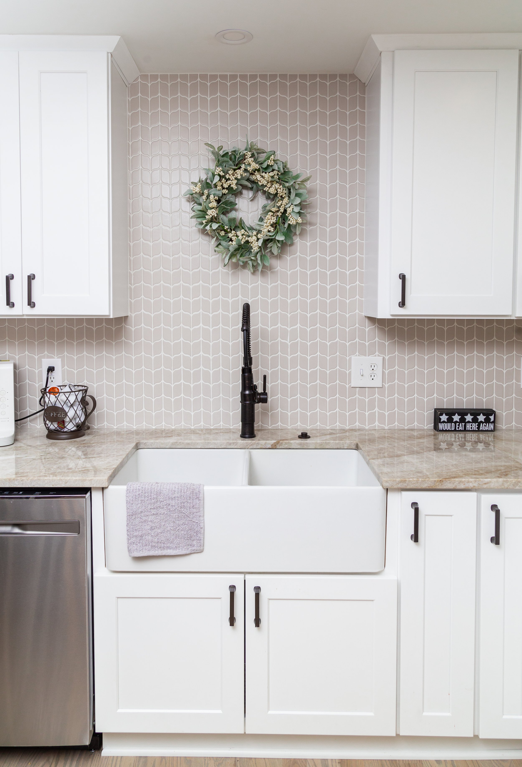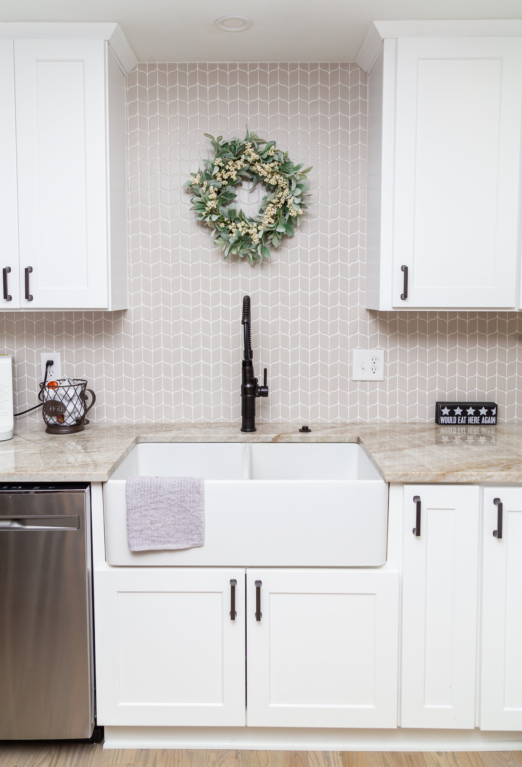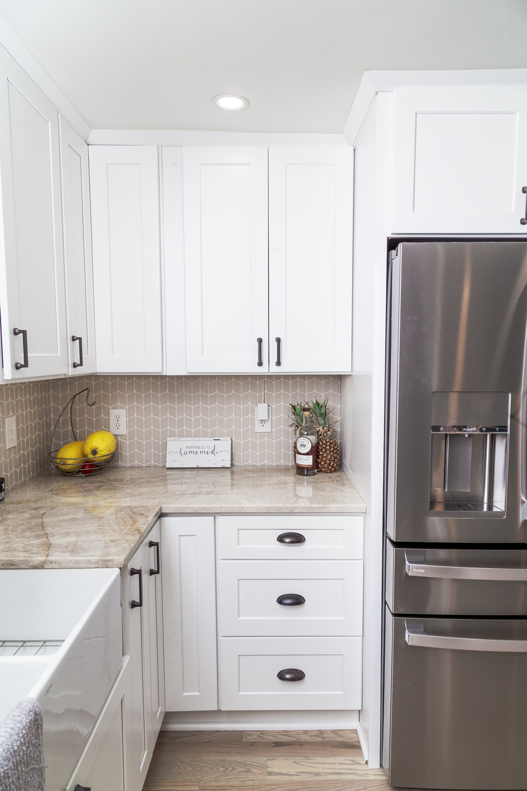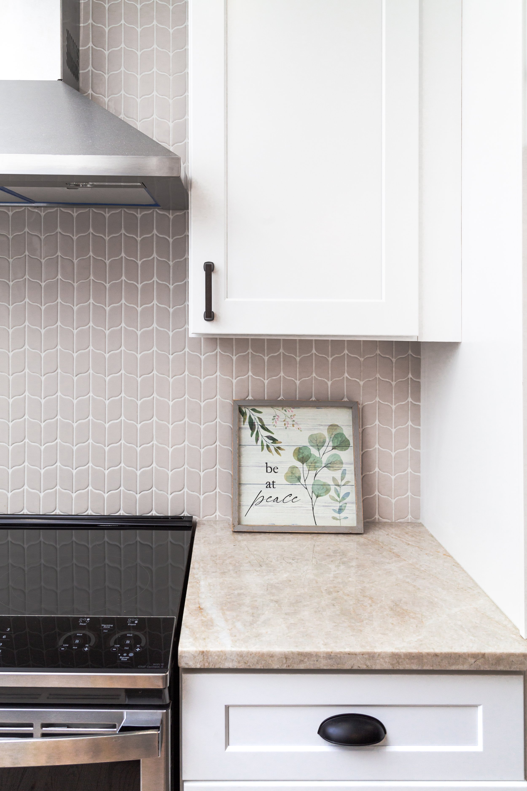Sarver Kitchen
The client was tired of their cramped, dim galley kitchen and desired a farmhouse-style kitchen with a spacious and light-filled atmosphere. Determining the optimal layout posed a challenge, but I believe we made the correct decision. We eliminated a wall, replaced the kitchen tiles, and removed a protrusion in the kitchen wall. Additionally, we laid new hardwood flooring in the kitchen, refinished the floors on the first level, smoothed out the textured ceiling, added recessed and pendant lighting, upgraded the appliances, relocated the refrigerator and stove to the opposite side of the room, and installed a new Pella door, which was stained to match the overall aesthetic.
Check out our social media to see the before pictures!
