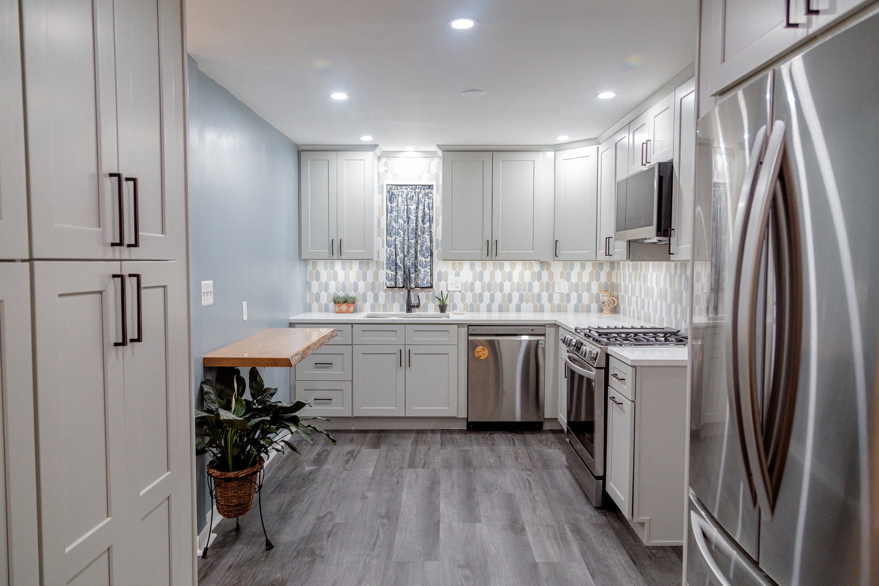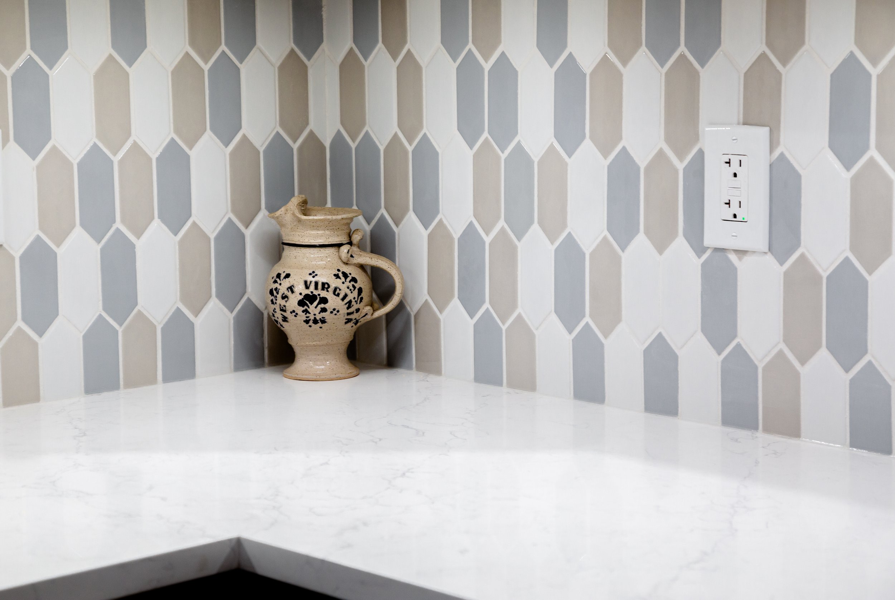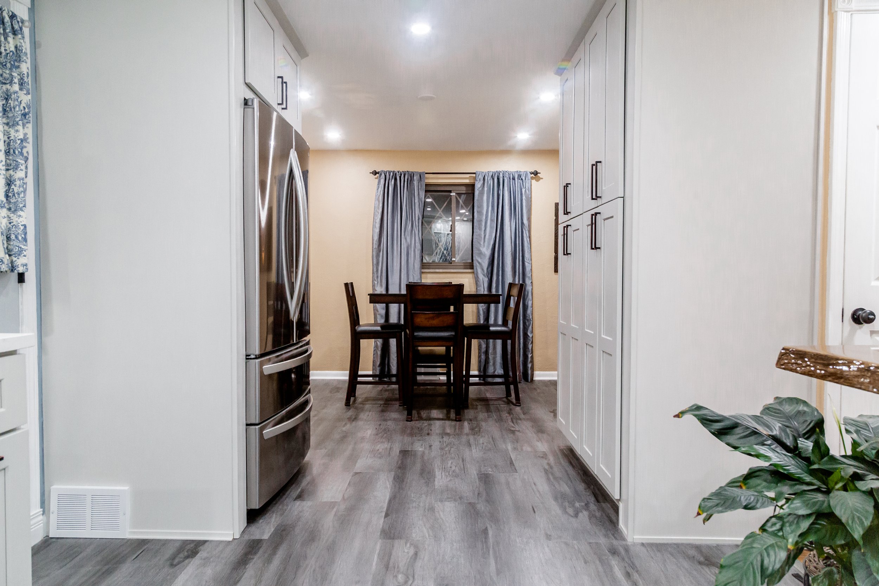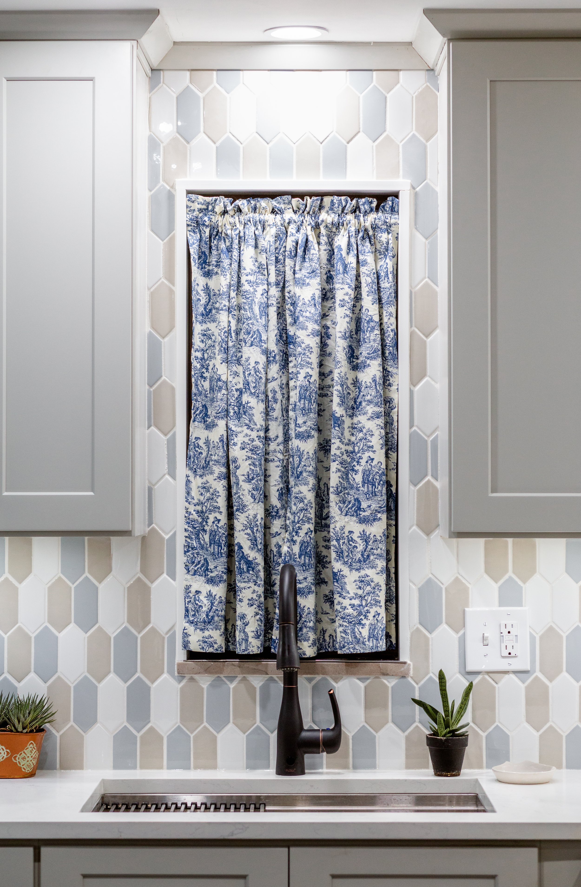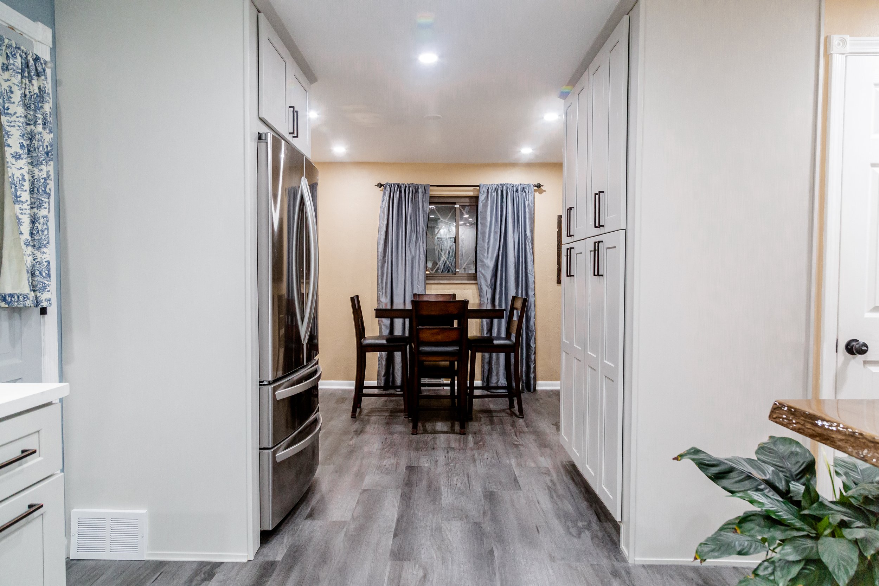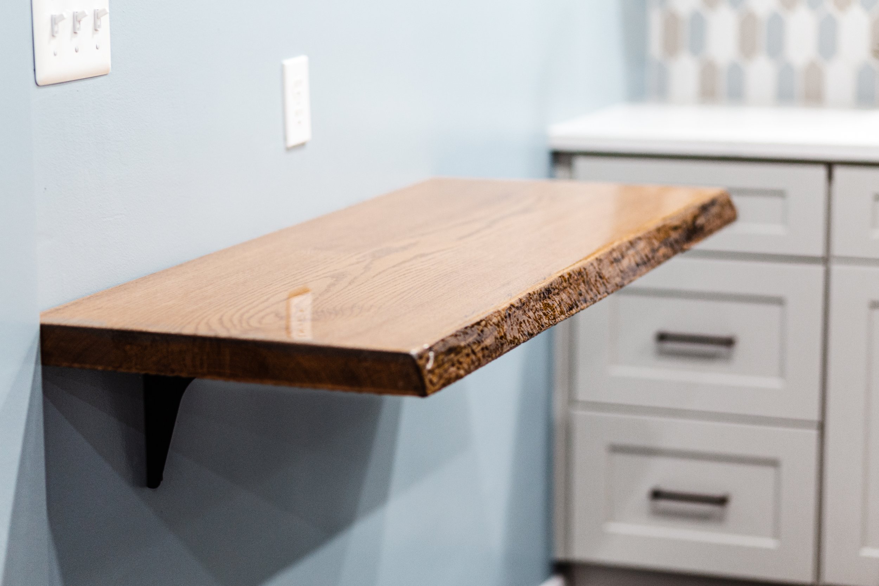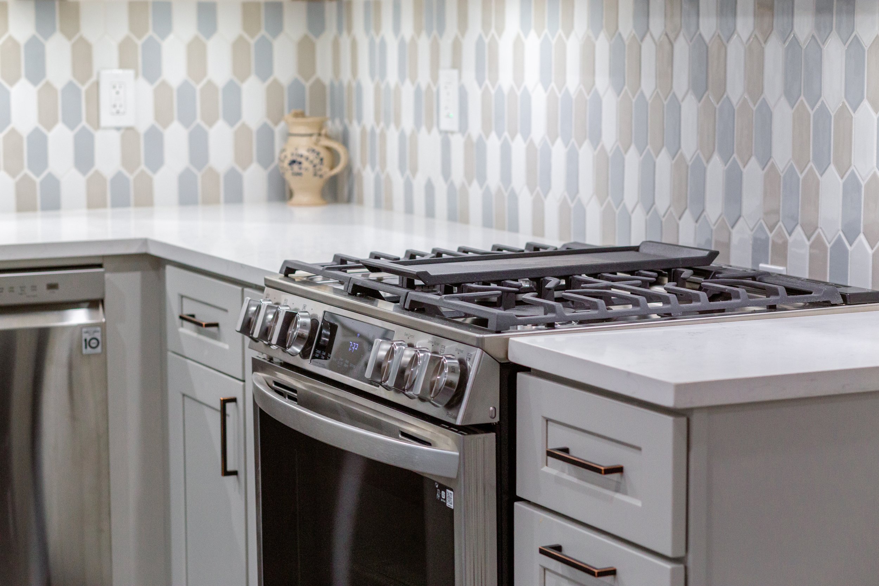Emsworth Kitchen
The client initially wanted to extend their kitchen by pushing back the load-bearing wall by 30 inches. However, this posed a dilemma as it would significantly shrink the dining room. Kari presented various design options, one involving removing the load-bearing wall entirely to create a unified space for both rooms. Upon seeing this design, the clients were convinced and couldn't consider any other alternatives.
Their preference for gray cabinets, white quartz countertops, and a splash of color in the backsplash tile was expressed. After searching, Kari presented a few options, including the backsplash they ultimately chose. An issue arose when removing the load-bearing wall, prompting the need to reroute the HVAC leading from the basement to the upstairs bedroom. To address this, we installed two walls, disguised as side panels to the refrigerator and pantry, seamlessly blending with the kitchen design.
To enhance functionality, a decision was made not to add another cabinet opposite the stove. Instead, a unique solution was implemented—a floating table made from wood processed through our sawmill. The clients chose the stain color, and we applied food-grade epoxy for a stunning result: a warm, full-slab, live-edge floating table crafted from a 100+ year-old red oak tree.
Check out the picture of Marloh! She was such a fun coworker during our time there.
Check out our social media to see the before and after pictures of this kitchen!
